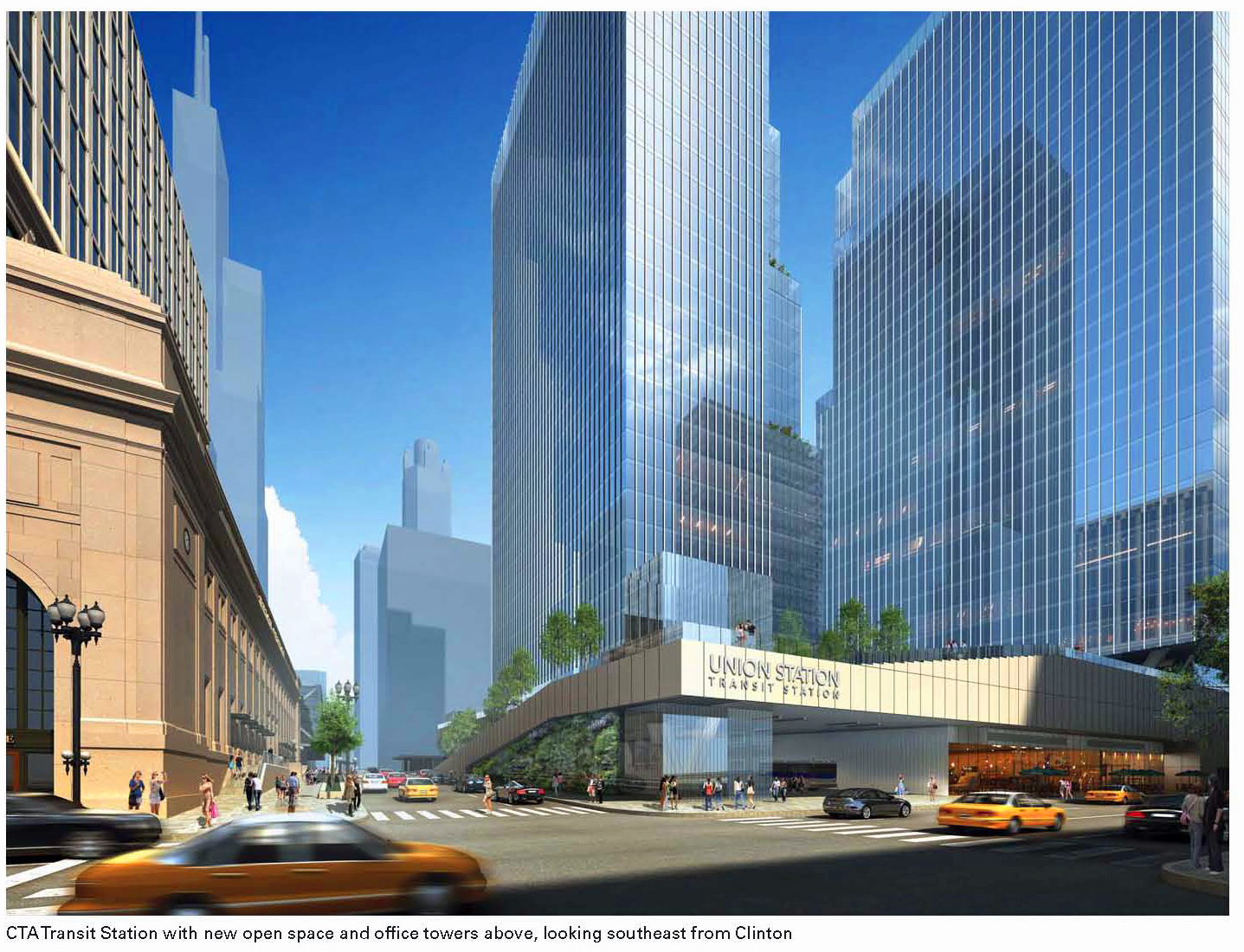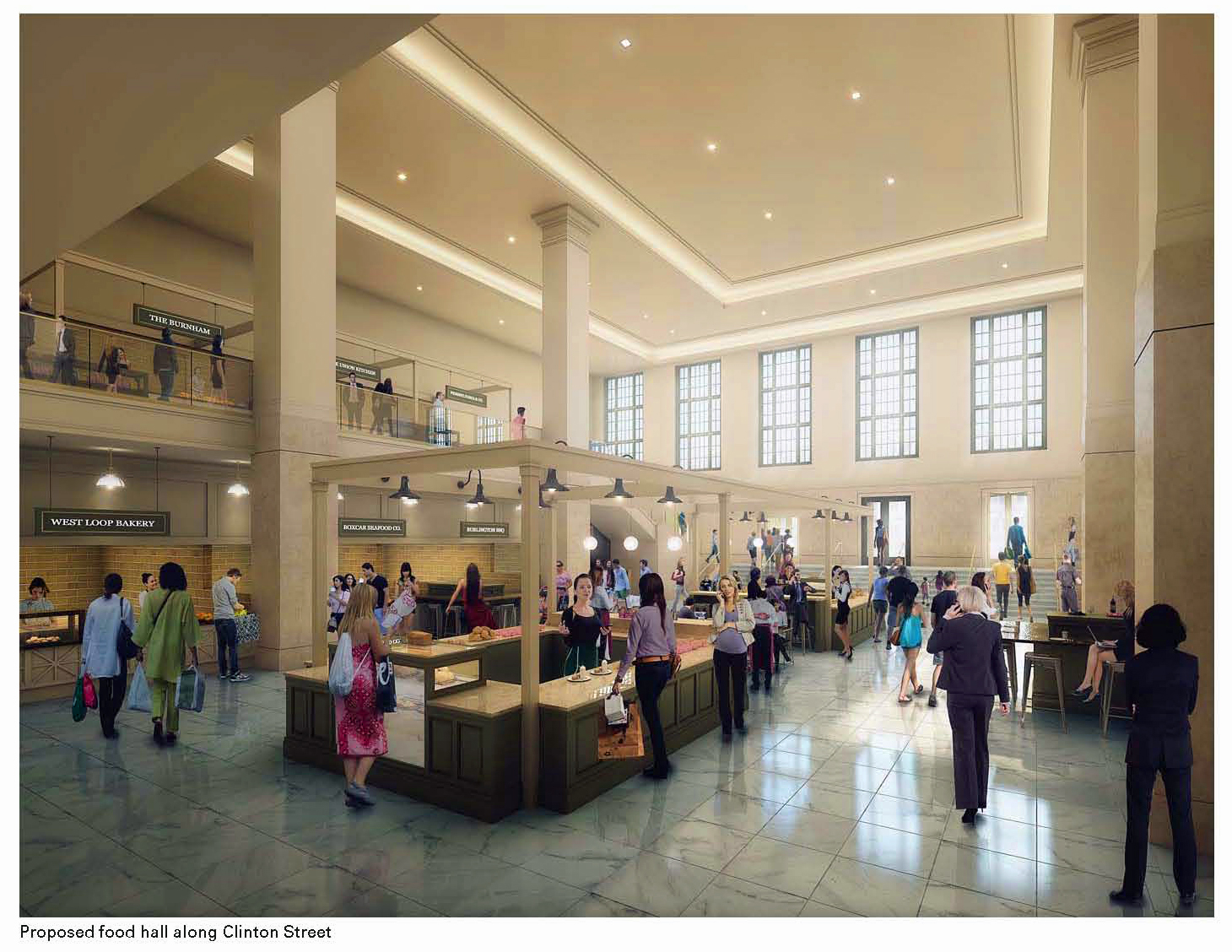Isn't the headhouse a listed monument?
I can understand that money talks and that empty space doesn't make money, but if they must do something, why not something more in keeping with the historic character of the building?
Furthermore, has anybody thought about what the higher buildings will do to the amount of natural light entering the main hall?
My guess is that the design with two towers on the North and south side of the clear roof was created to maximize sunlight. As long as this is true and no part of the structure is destroyed, I actually like the design presented in the posted images.
I guess some part of the structure will certainly have to be destroyed as there will need to be separate entrances and elevators and stairwells amd whatnot. But as long as they only tear out some of the more tatty bits away from the parts the public see, and espcially leave the main hall and the facades alone, I guess this doesn't matter much.
There is a hint that additional entrances are in the offing-
Image Source - amtrak.com
This is the Jackson Street side of Union Station, looking east from Clinton. You might notice what appears to be awnings, five flank either side of the current Jackson Street entrance, made accessible via new staircases. I would have to imagine that those additions would signal either additional entrances for the residential/office/hotel portions or some sort of small scale retail. The announcement did mention developing street-facing retail to add a little vibrancy, though it wasn't specific as to where.
Also, the former taxi drive entrance, the large arch on the Clinton side just north of the intersection, appears to be permanently closed off in the rendering, with an "e" visible (perhaps the last letter in "Entrance") over what looks to be new doors.
===========================================================================
The new food hall, which will be located inside the former Harvey House lunch room appears to have three new entries punched out of the facade, to allow access directly off Clinton Street.
Image Source - amtrak.com
The Midwest High Speed Rail Association, in their proposal to improve Union Station, advocated converting the former lunch room into a grand entrance off Clinton. While this is no grand entrance, one can envision Metra commuters using the new doors and cutting through the food hall to get to their trains.
These are just peeks into plans not yet finalized, but it does illustrate the ability to provide new entrances without altering the structure in any way that would jeopardize its landmark status .





