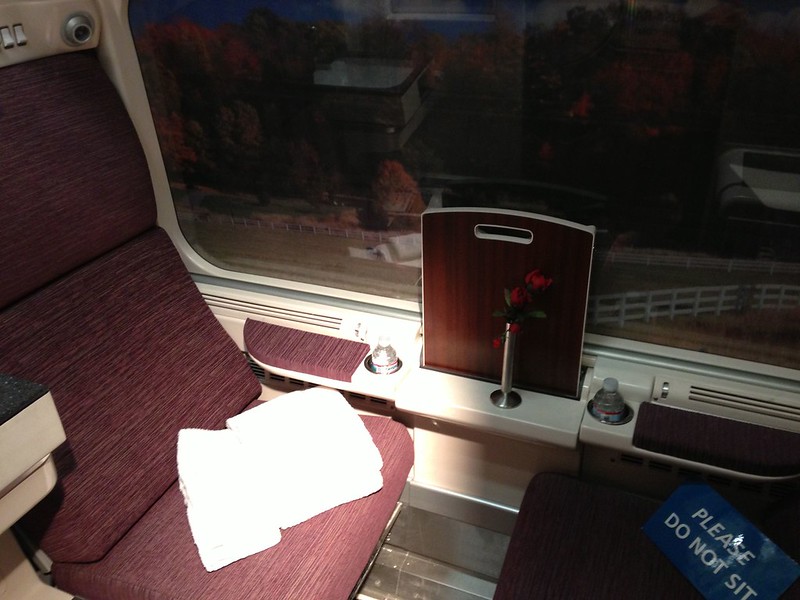rickycourtney
Conductor
Actually the problem with the Superliner's is that they aren't modular.Interestingly, it appears that RailPlan was hired to do the same thing with the Superliner Is, replacing their interiors with new interiors which are modular just like Viewliner interiors:http://www.railplan.com/amtrak-superliner-i-remanufacture.html
But that project seems to have been running slowly. I haven't seen one of the remanufactured Superliner Is -- though I have read some reports of people seeing them -- and I know there are a bunch of unrefurbished Superliner Is out there. Has anyone kept track of how many of the "new interior" Superliner Is are in service?
Anyway, if both of these projects are completed successfully, Amtrak could end up with a very uniform fleet of sleepers.
Viewliner I/II have a large removable "plug" on the exterior of the car and the compartments are built separately from the exterior shell. The Superliner I/II are a more traditional style of building and the rooms are actually built on the exterior shell.
The benefit to the modular design is that the Viewliner cars can be stripped down to an empty shell and then have an all new interior in just a matter of days.
Superliners are tougher to refurbish and the process takes longer. When RailPlan built new bathroom modules for the Superliner I... they are essentially had to sit inside the walls the old bathrooms used.
That and a lack of funds is why some Superliner I's got a complete refurbishment while others only had a minor refurbishment (new seat fabric, carpets and wood grain paneling glued to the walls.)
Also the Superliner II's were never refurbished and to my knowledge there's no plan to do so.





