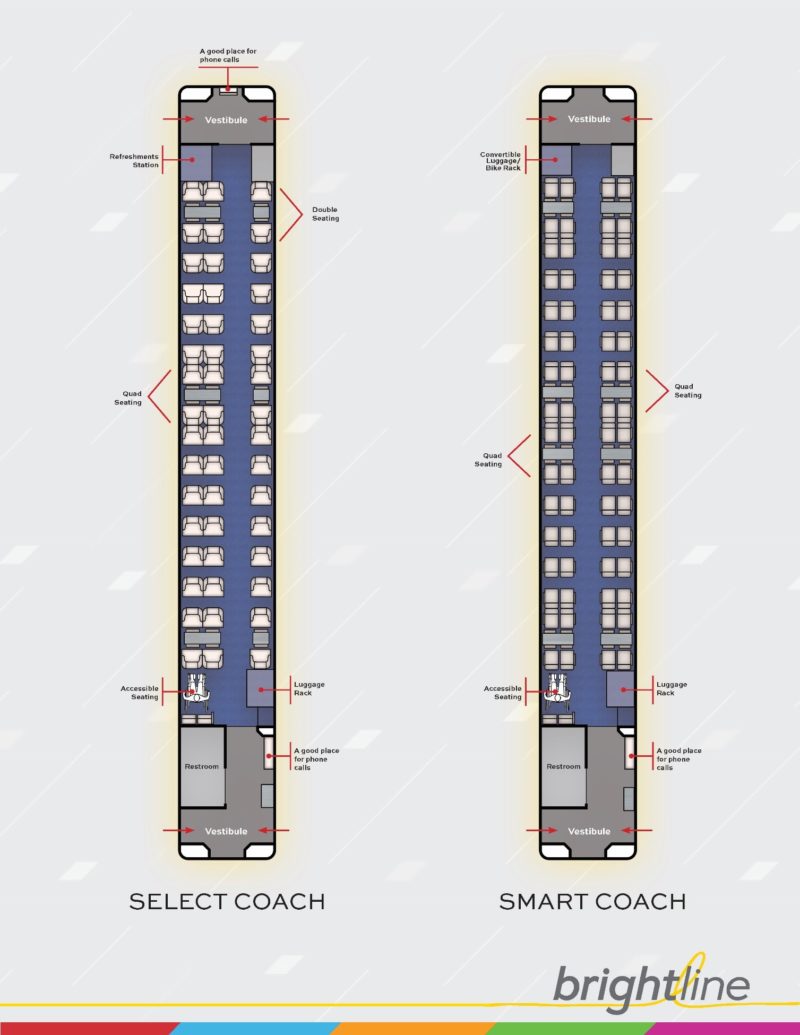jis
Permanent Way Inspector
Staff member
Administator
Moderator
AU Supporting Member
Gathering Team Member
It is ADA non compliant. No one will ever use one of those on an LD train so you can forget about it. This has been discussed before too.This is the car to do some back-of-the-envelop figuring on. Two levels and fits in NYP:
View attachment 30796
That specific car won't work even in Penn Station because they would not be able to exit towards the West from all tracks in NYP. They can only be used towards the East.Only the NJT MLV shaped tri-levels will work universally at NYP.
BTW, one possibility is to use the naked Delta (or any for that matter) 72 innch pitch lie flat seat that is 21" wide, without the rest of the niceties of the pod and lay them out 4 abreast. You could fit 40 of those, but no pods or isolation or privacy. This is the sort of thing that the Queenslander in Australia has.
As soon as you start adding privacy pods the capacity goes down considerably. But then we keep getting told that Americans need privacy to be able to sleep flat, even though they can sleep inclined without privacy, and they have no problem sleeping in lie flat seats of planes that are not in pods. Go figure.





